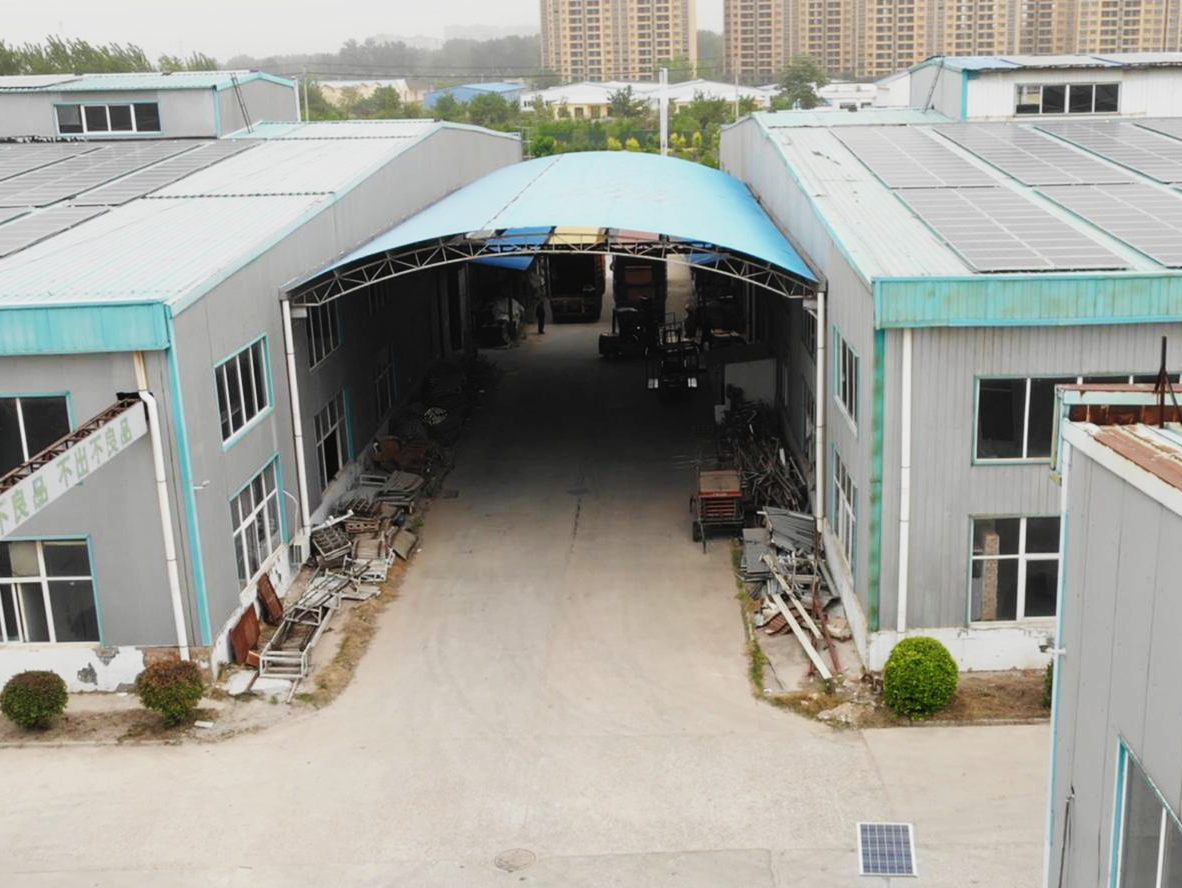
Hello guys.A 500 square meter workshop for assembling production plans divided into three main parts.
Overall layout, regional planning, equipment and facilities. Next, let's get started!
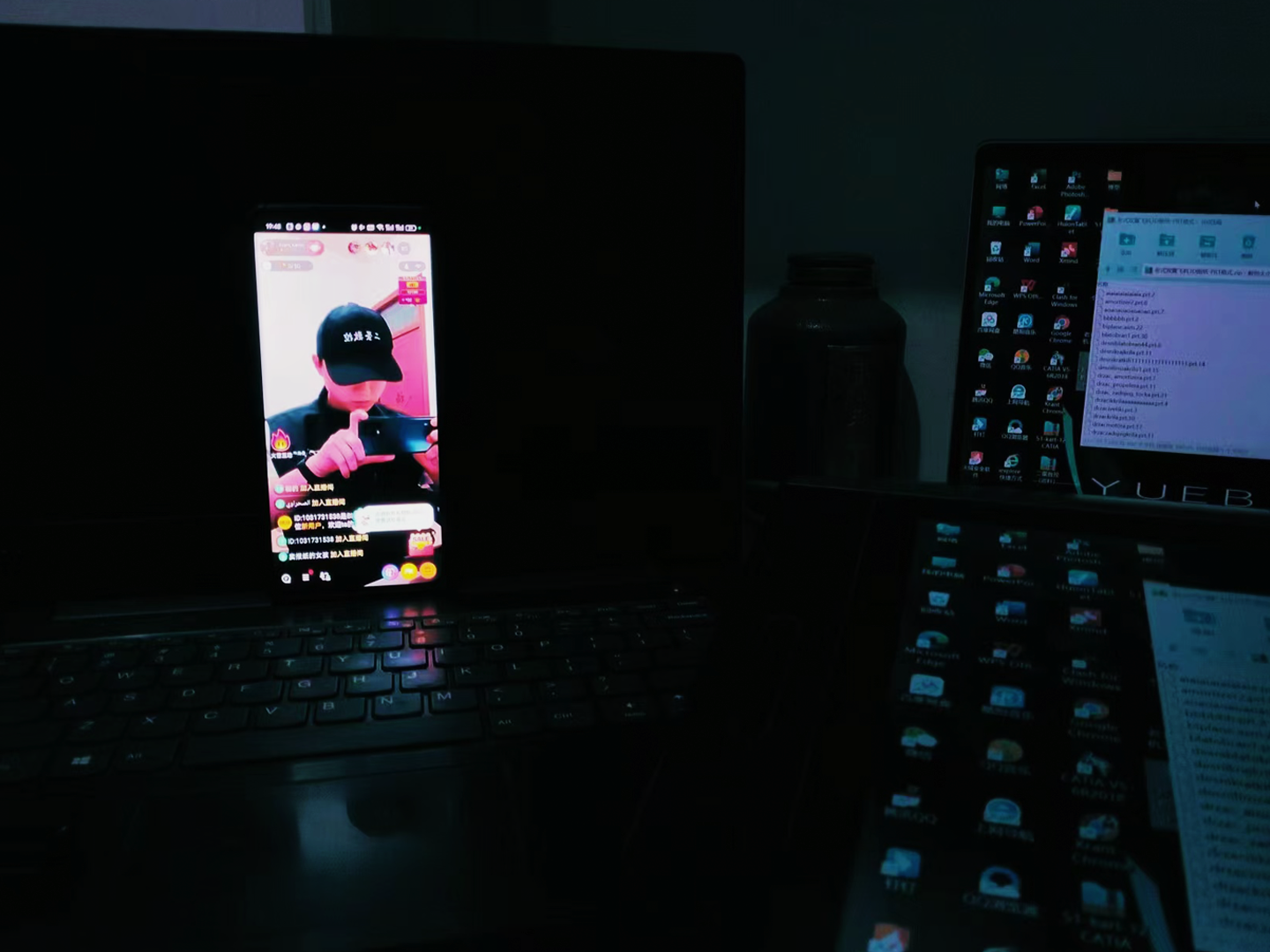
The 500 square meter site is divided into three major sections and nine work areas. Just to create a better version of us.
Each section has clear division of labor, high task execution efficiency, and can effectively provide customers with the most timely assistance and pricing.
Hello guys.A 500 square meter workshop for assembling production plans divided into three main parts.
Overall layout, regional planning, equipment and facilities. Next, let's get started!
The 500 square meter site is divided into three major sections and nine work areas. Just to create a better version of us.
Each section has clear division of labor, high task execution efficiency, and can effectively provide customers with the most timely assistance and pricing.


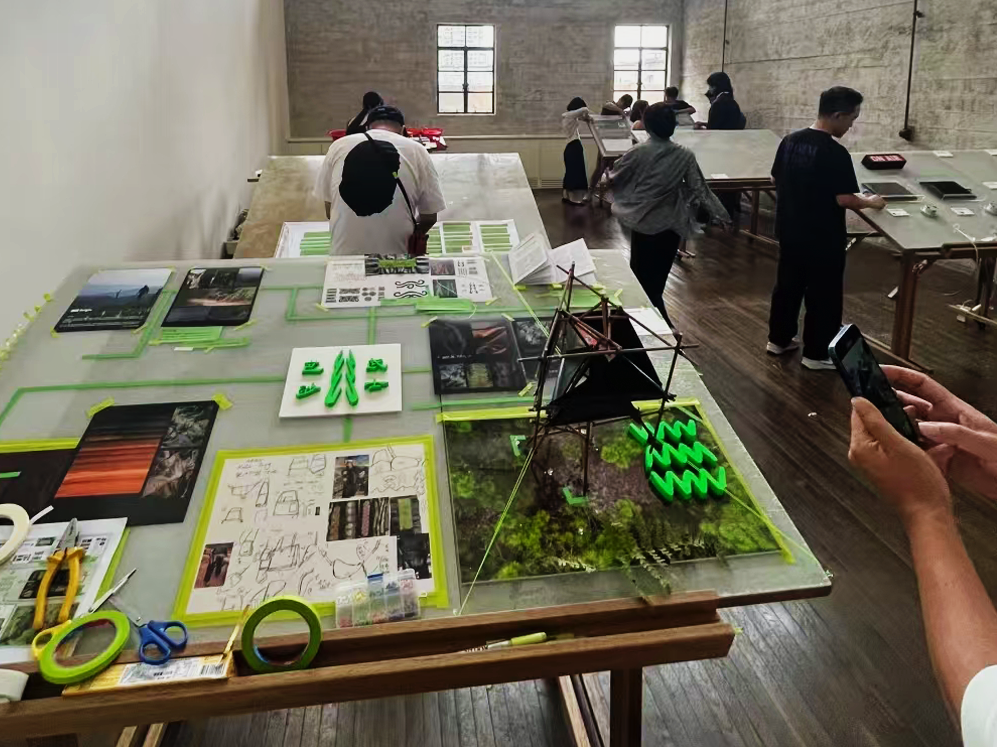
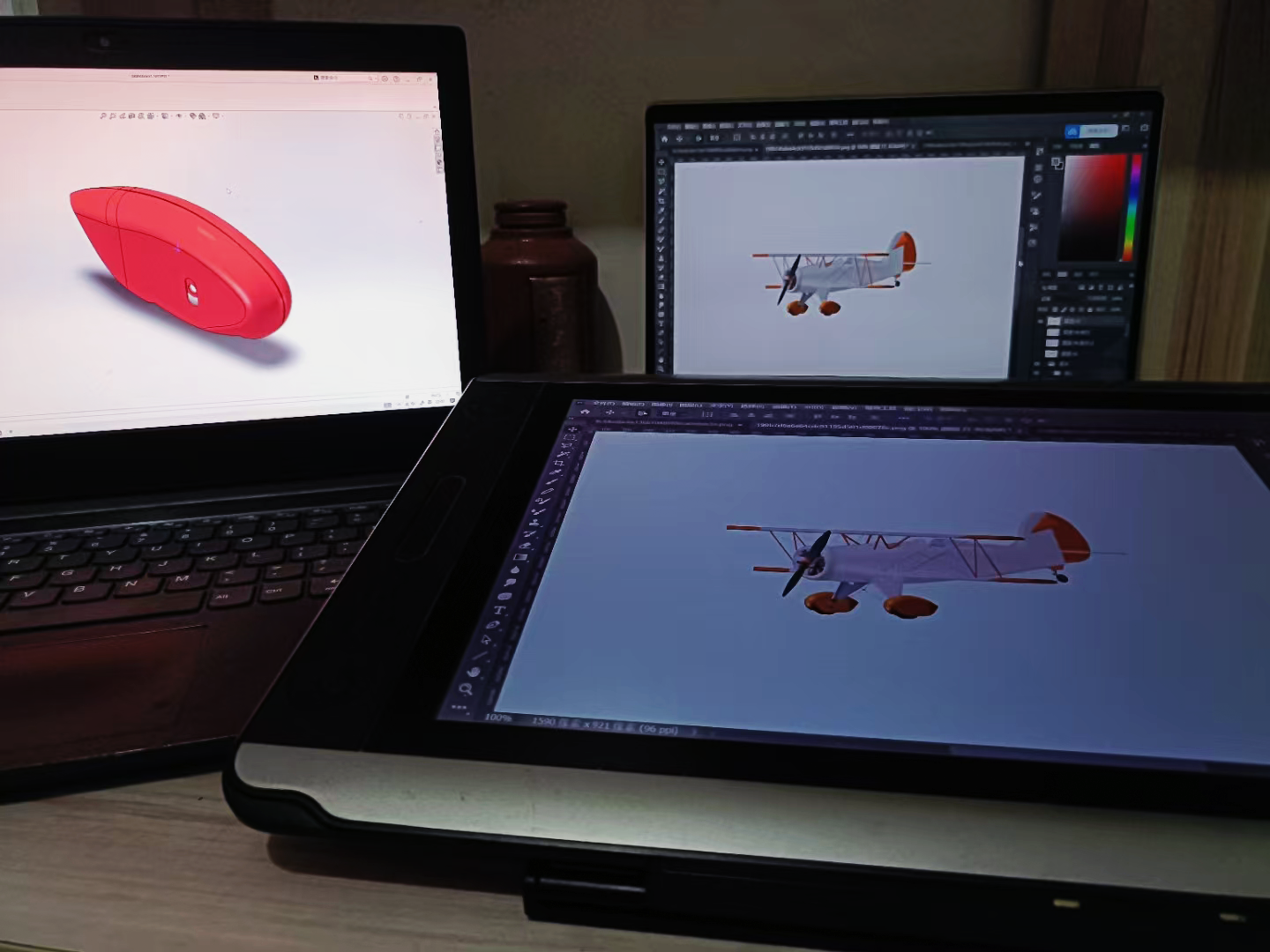
One workshop • Design room
Computer digital drawing board, used for PS sketch drawing, Soildwork3D modeling, collaborative product development.
And, storing company product information, testing data, application solutions, business plans, and other important enterprise activities.
One workshop • Design room
Traditional manual hand drawing studios test employees' mechanical design skills, with built-in drawing tables and light transmitting platforms.
Used for drawing product sketches, dimension drawings, creating production expectation tables, and organizing product modeling and drawing ideas.
Two workshops • Assembly room
Product Production Room
Used for assembly production, covering an area of 300 square meters, including various assembly equipment and assembly stations.
It consists of three important sections: processing area, assembly area, and finished product area.
Accessories processing area
The accessory processing area is equipped with drawing clamps, welding machines, laser cutting machines, and pneumatic devices.
Product assembly area
Product Production RoomEquipped with electric assembly tools, multimeter, testing equipment, and air supply system.
Finished product sorting area
The finished product management area is a testing equipment area equipped with conventional testing instruments, shelves, database computers, etc.
Three workshops • Media room
Online Content Area
Online material library, collecting, organizing and publishing online materials, offline equipped with cameras, stabilizers, LED lights, aerial drones, etc... ...
Online software, corporate websites, Facebook, WhatApp, Instagram, Youtube, Alibaba, etc... ...
Decoration design
Drawing Decoration
Decoration involves drawings
The total area is 500 square meters, including effect sketches, area division maps, decoration design drawings, and material lists.
Interior Decoration
The necessary materials for factory decoration include wall paint, floor paint, desk lamps, pendant lamps, decorations, ornaments, etc.
Equipment placement
This includes the placement of various workbenches, as well as the placement and use of various production equipment.
Equipment/Decoration
Modern decoration style, minimalist workshop layout; Includes work equipment for various work areas, various lighting fixtures, tables, workbenches, wall paint, and decorations.
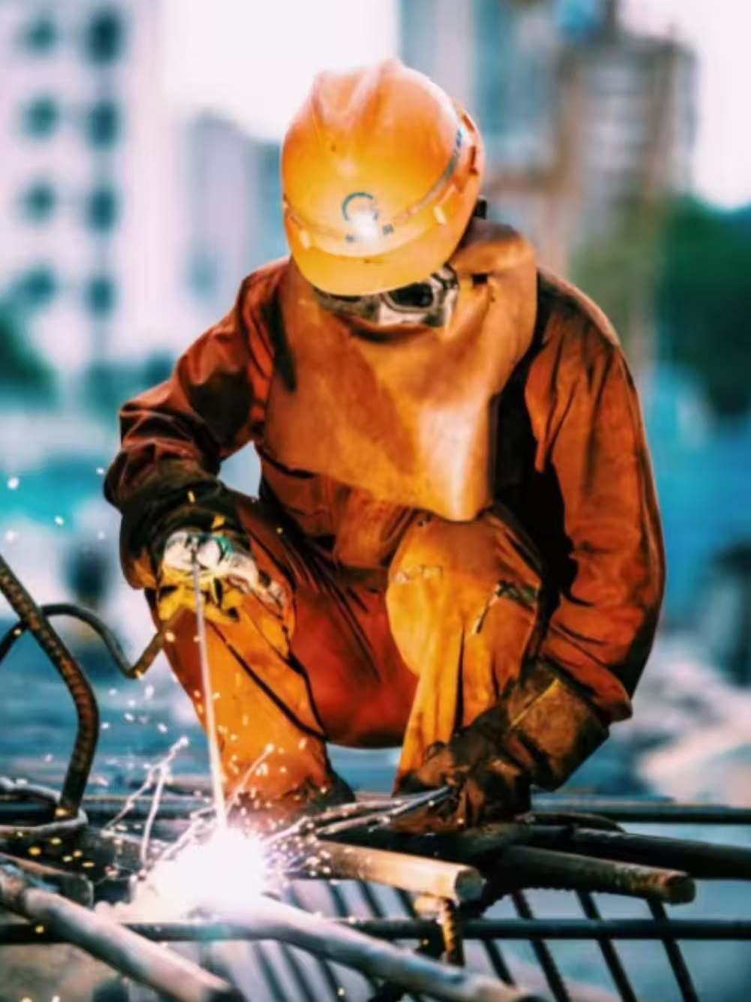
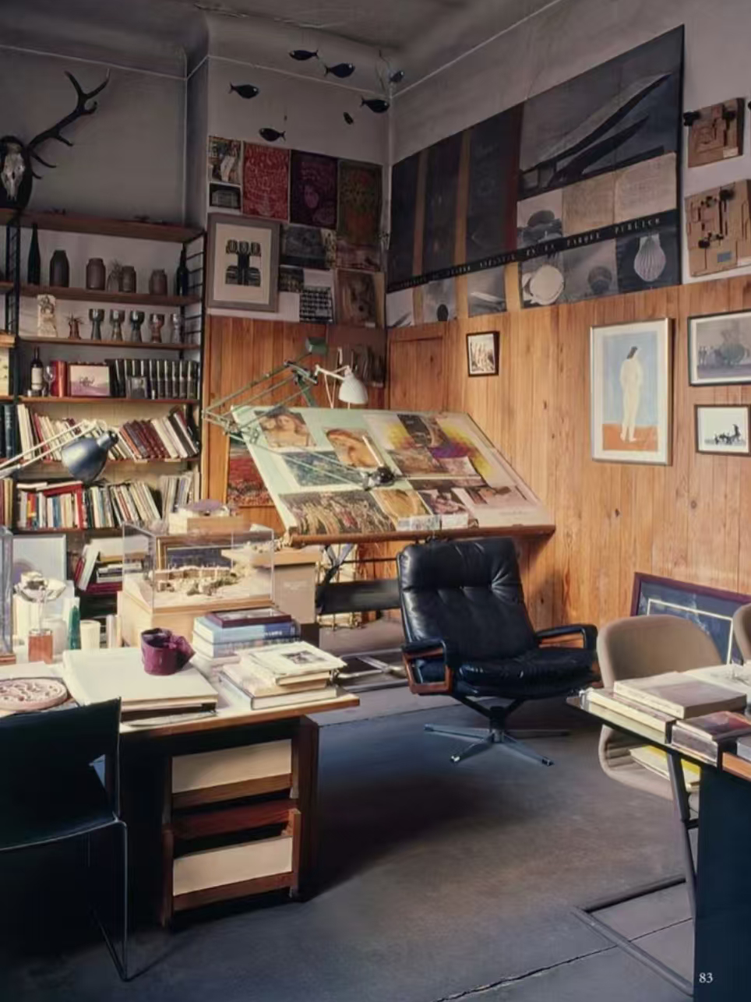
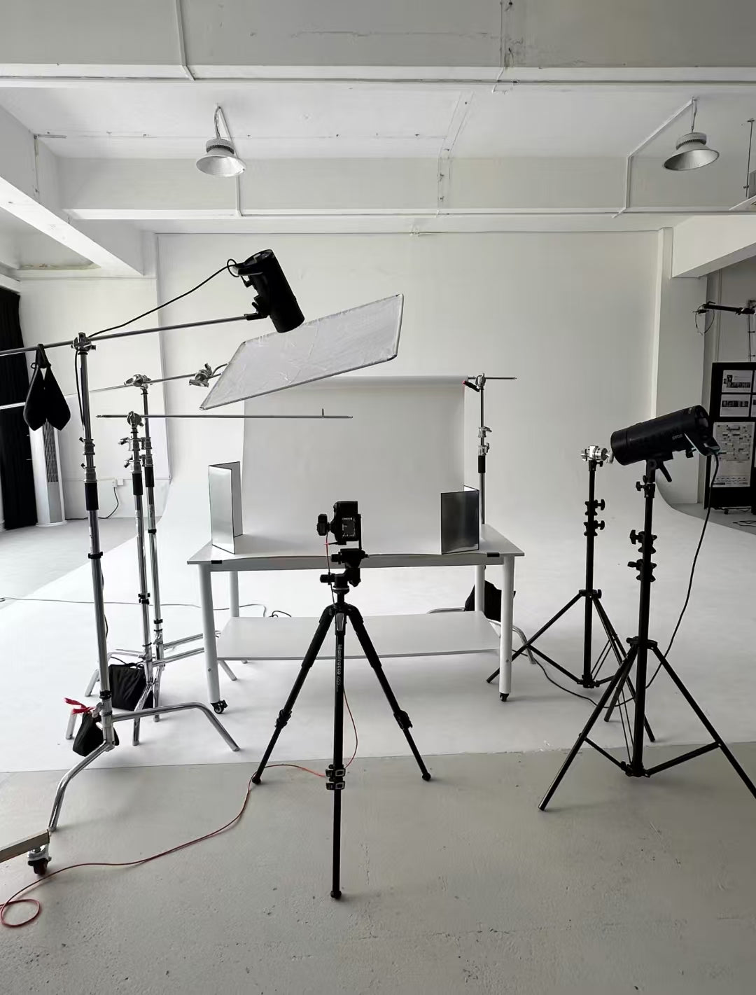
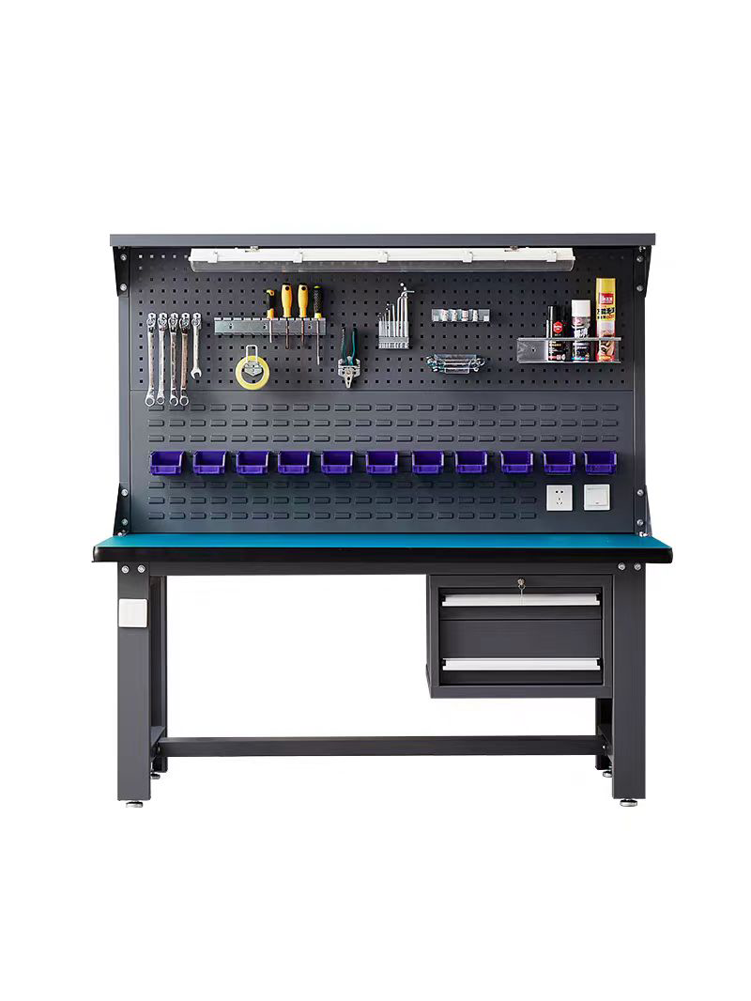
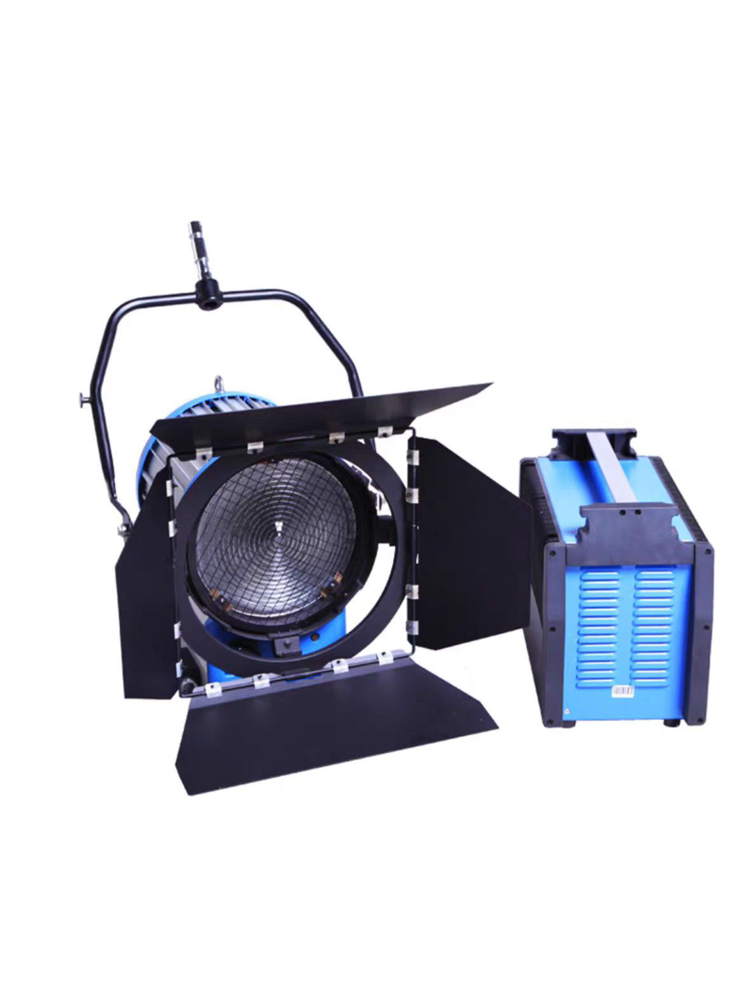
Overall accounting
Overall implementation and detailed accounting of the workshop; Including design and decoration, equipment procurement, and lighting procurement.And venue expenses, labor costs, etc. are not included.
Design and Decoration
Interior decoration design drawings:Divide into three sections, each with a different decoration style based on the nature of the work, and differentiate between decorative items. Create a procurement budget sheet for each section.
Purchase budget sheet:Based on the blueprint design, create a procurement budget sheet; Purchase pigments, wall paint, workbenches, assembly tables, floor cabinets, lighting fixtures.
Equipment procurement
Procurement of work equipment:
- one workshops are the drawing table, light transmitting table, desk lamp, floor lamp, drawing stand, pen, and design paper required for a workshop.
- Two workshops are equipped with welding machines, cutting machines, bench drills, hand drills, tool sets, laser cutting machines, 3D printers, workbenches, assembly tables, floor tool brackets, wall tool brackets, and hole boards.
- Three workshops are procurement of computer desks, photography tables, background cloth, background stands, cameras, sports cameras, and computers required for the three workshops
Lamp procurement
The procurement of lighting fixtures includes pendant lamps, desk lamps, floor lamps, work lamps, LED constant lighting, and dysprosium lamps.





















